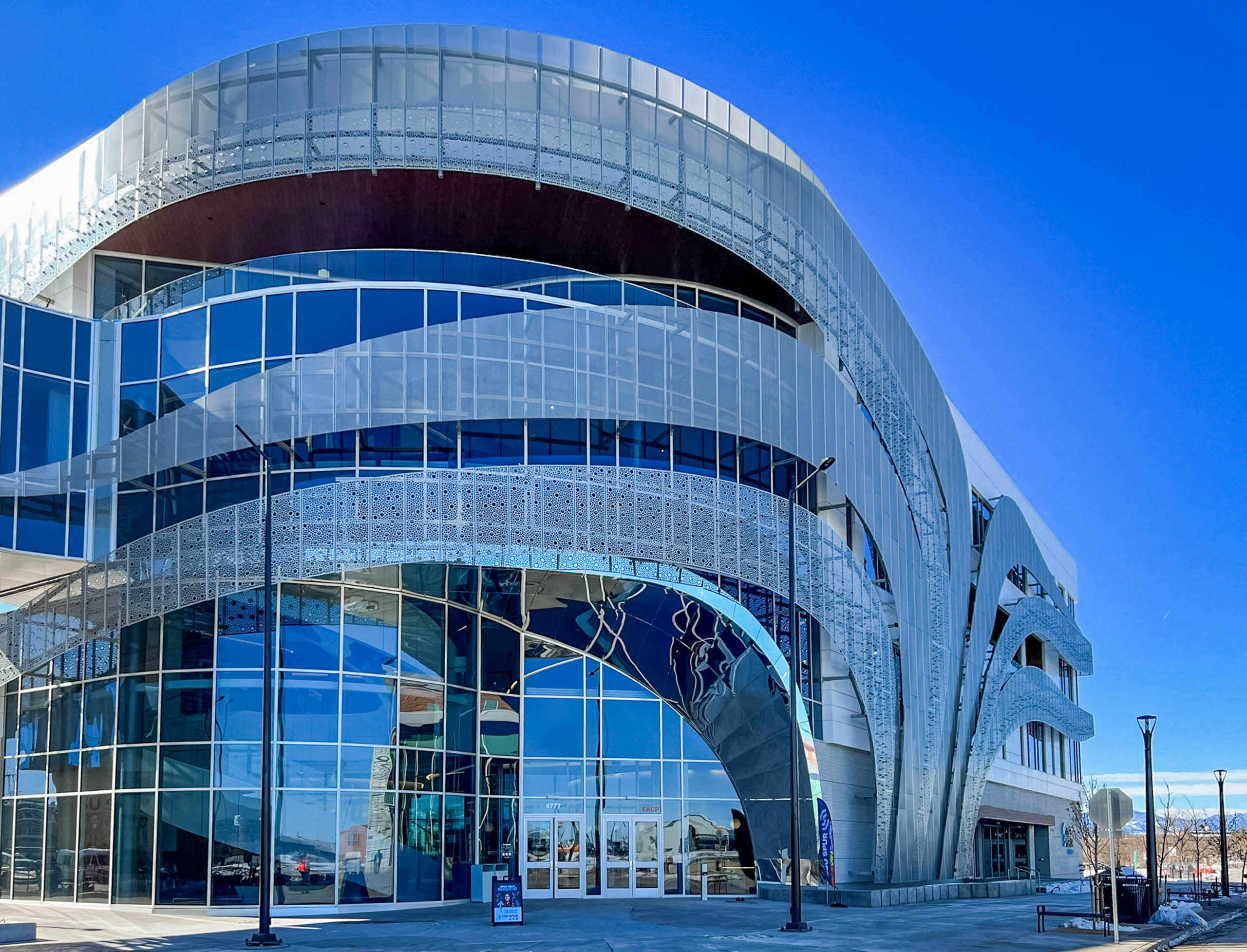The Colorado State University Spur Campus includes the construction of three buildings adjacent to one another, each constructed by JE Dunn Construction.
The Vida building brings together university experts, veterinarians, service providers, and non-profit organizations to create a collaborative space focused on animal health.
The building hosts the Temple Grandin Equine Center complete with exam rooms, isolation stalls, a horse exerciser, underground water treadmill, above ground treadmill, above ground spa, and a solarium. The facility also houses a lameness runway and indoor and outdoor arenas to work horses. EAAT research will be conducted while providing related services to individuals faced with a broad range of special challenges and disabilities. EAAT services include physical, occupational, and speech therapy, behavioral counseling and therapy, and adaptive horsemanship activities.
The Terra building is focused on food and agriculture. Programs housed within the Terra building promote agricultural literacy and lifelong learning, foster innovation and entrepreneurship, enhance the health and well-being of communities, and advance the sustainability of our urban and rural food systems. Spaces encompassed within the facility include a K-12 Ag Discovery Center, agricultural research spaces, a food lab, public teaching kitchen, vertical gardens, rooftop greenhouses and a green roof.
The Hydro building is unique in the world of advancing state-of-the-art practices in water, providing a place for water-oriented conversations and conferences, highlighting linkages between water and urban and rural food systems and energy, and showcasing water sustainability. With its connection to a restored section of the South Platte River in north Denver, Hydro also provides a home for community activities and hands-on water education for students and families. Major partners on site at Hydro include Denver Water and the CSU Salazar Center for North American Conversation.
